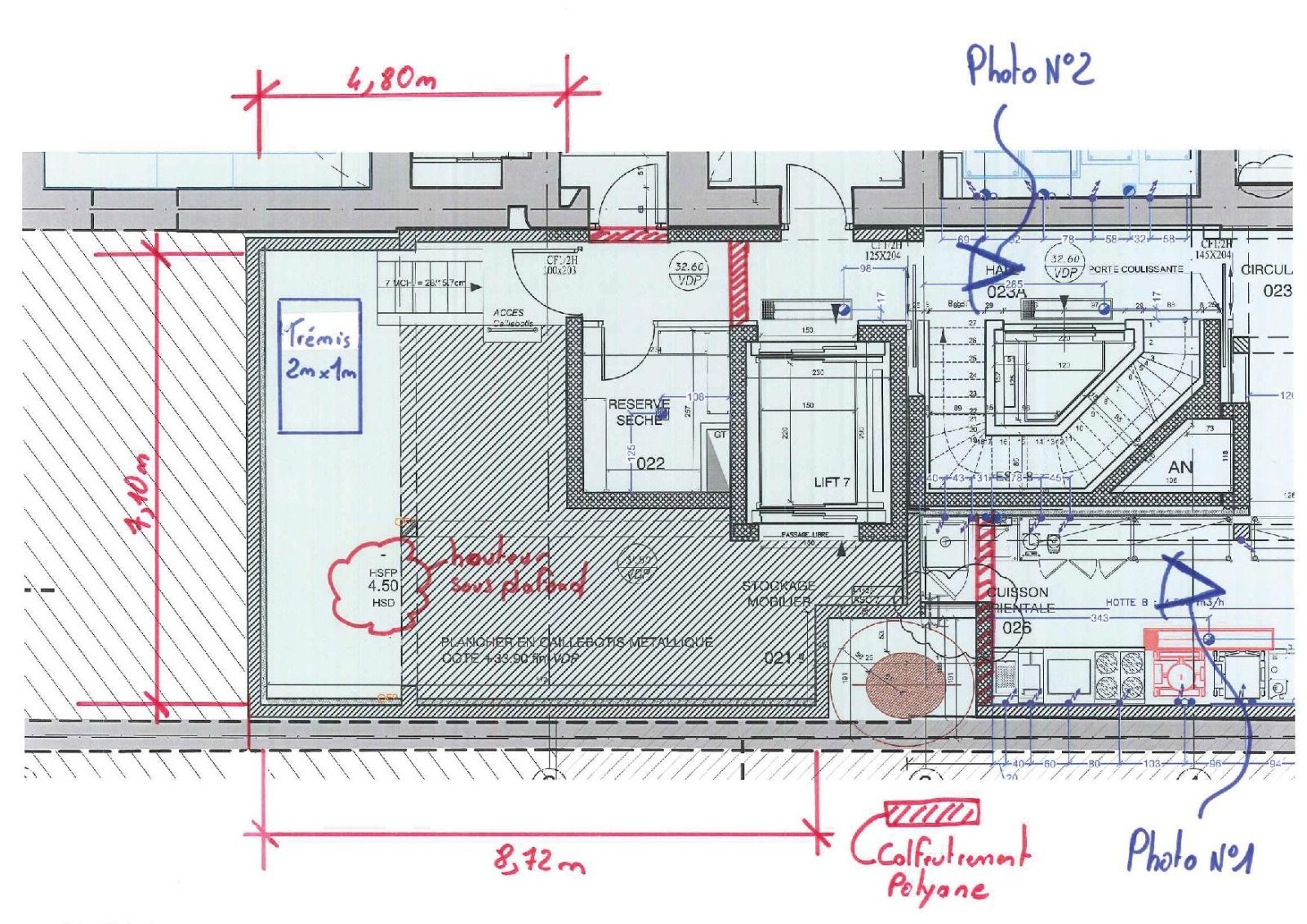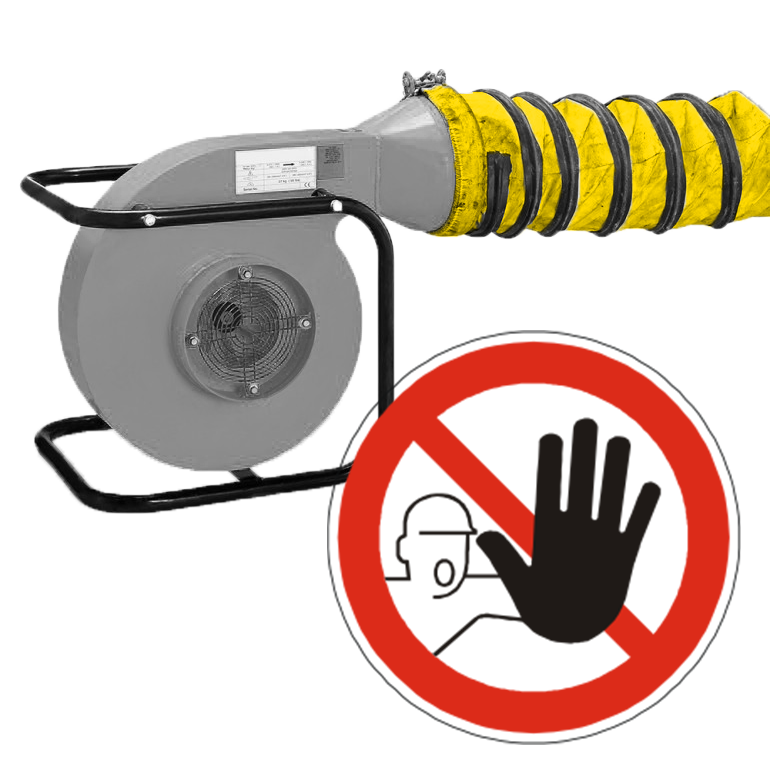Construction and service works in enclosed and semi-enclosed spaces
Our studies and engineering office has a wide range of skills to support you and carry out ventilation studies for all building constructions and service works carried out in enclosed or semi-enclosed spaces.
TEMPORARY VENTILATION WORKS-SERVICES & CONSTRUCTIONS
Many trades have evolved over the years and those practiced in the construction sector have not been outdone. Among these evolutions is the safety of the work, always stronger and more demanding to preserve the health of the operators and to ensure the good progress of a building site.
While the ventilation of a tunnel excavation or underground structure is systematic, most service work, building renovation work or underpinning work are not yet considered by the crews as risk situations that may require the implementation of temporary ventilation.
The latter is even often considered as useless or inefficient by the site teams, a judgment often resulting from a bad choice taken in the past for badly adapted equipment or a service provider little aware of the real stakes and the specificities of ventilation and aeraulic laws.
SUB’ROCA is positioned as the « advice point » for all operators in the construction and renovation sector. The experts of our engineering office AVEC are at your disposal to relieve the risks inherent to poor ventilation and to answer the question :
« What do we need to put in place? And how should we do it? »
The purpose of this page is to make an inventory of obvious risk situations, so that prevention officers, site managers and project managers can take preventive action. Our mobile and reactive experts are at your disposal to help you.
CHECKLIST – IDENTIFICATION OF RISK SITUATIONS
- WHAT AREAS MAY REQUIRE TEMPORARY VENTILATION?
Our sheets are intended for all the actors/professionals of the sector:
– Service works
– Of the construction
– Renovation and/or rehabilitation
Whether you are a QHSE manager, construction manager, agency manager, etc., you may be faced with a ventilation need for your project. - WHEN IS IT NECESSARY TO USE MECHANICAL VENTILATION?
– Use of thermal or diesel engines (Excavators, loaders, floaters, trucks, generators, floor saws, …)
– Use of paints or glues with solvents
– Presence of gas on industrial sites for example
– Need to confine a space to avoid dust dispersion - WHAT ARE THE FREQUENTLY ENCOUNTERED SITUATIONS?
– Realization, rehabilitation of underground parking lots (trenches, paving, painting, …)
– Smoothing of slabs in buildings or halls
– Works in industrial sites with a confinement to avoid dust dispersion in a customer’s operating area
– Demolition or rehabilitation of basements of buildings with traffic lanes
– Traffic in underpath roads and underpasses
– Digging of galleries, work in sewers or dry networks - OUR PROPOSAL :
We discuss together the project as well as the phasing to quantify the pollutants.
We carry out a dimensioning study of the temporary ventilation to ensure dilution and evacuation of pollutants.
The report that is sent to you contains 4 parts:
o A reminder of the analysis and calculation hypotheses
o A reminder of the regulations in force
o A sizing calculation note with a proposal for a suitable fan
o A ventilation scheme adapted to the phasing easy to understand
In most cases, we can offer you equipment for rent throughout France, or refer you to one of our partners.
We remain at your disposal to adapt the ventilation procedure to the evolutions of your building site and can also assist you in your meetings with the control bodies.
CHECKLIST – DATA TO BE TRANSMITTED TO SUB’ROCA
This checklist helps you to collect the necessary information to transmit to SUB’ROCA to define your engineering and equipment needs.
- WHAT ARE THE PLANS WITH ANNOTATIONS TO TRANSMIT ?
– Master plan of the project with annotation on the work that will be carried out
– Indication of areas where fans can potentially be installed
– Indication of the outlets (actual or potential air inlets/outlets)
– Positioning of gears and men
– Dimensions as well as ceiling height - WHAT ARE THE TECHNICAL DATA SHEETS TO BE TRANSMITTED?
– Machines present on the site (or power in KW or CV if necessary)
– Ventilation equipment already on site (if applicable) - WHAT ELSE IS NEEDED?
– Start date of ventilation requirements
– Duration of ventilation requirements
– Details on the phasing of the construction site - THE LITTLE EXTRA?
A good sketch is often better than many explanations and plans.
A few photos can also be sent by phone or e-mail. - WHO TO SEND THEM TO?
contact@subroca.com - HOW LONG WILL IT TAKE?
Our average lead times are as follows:
Acknowledgement of receipt within the day by one of our experts. Technical exchanges follow
Offer within 24 to 48 hours depending on the relevance of the information transmitted.
Realization of the ventilation study with a calculation note within a week.
Supply of ventilation equipment: On a case-by-case basis
Additional information: Some deadlines may be reduced or increased depending on the typology of the project and the relevance of the information transmitted.


